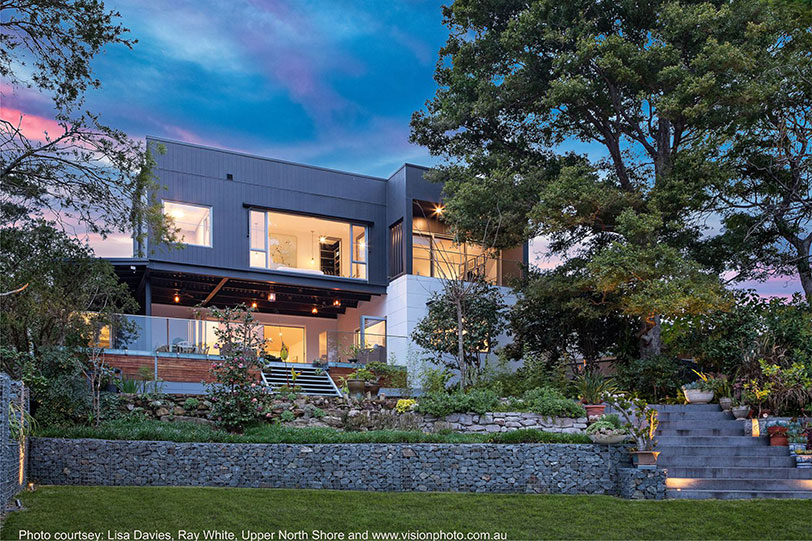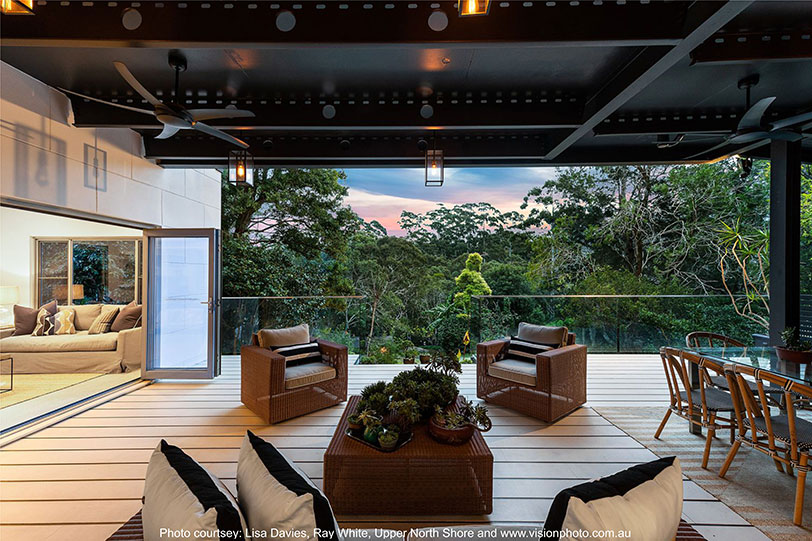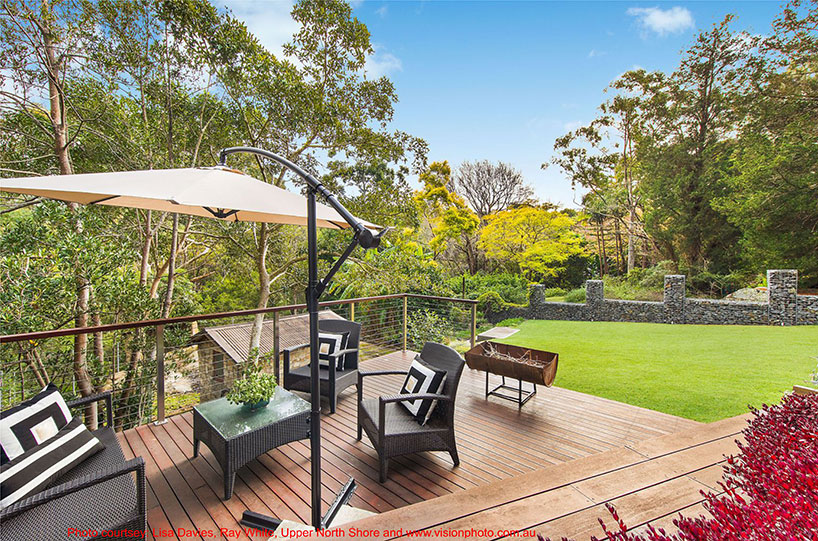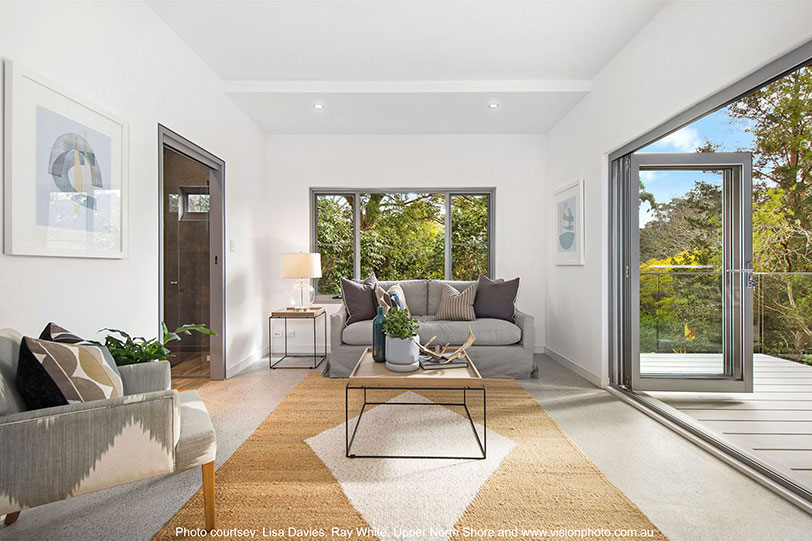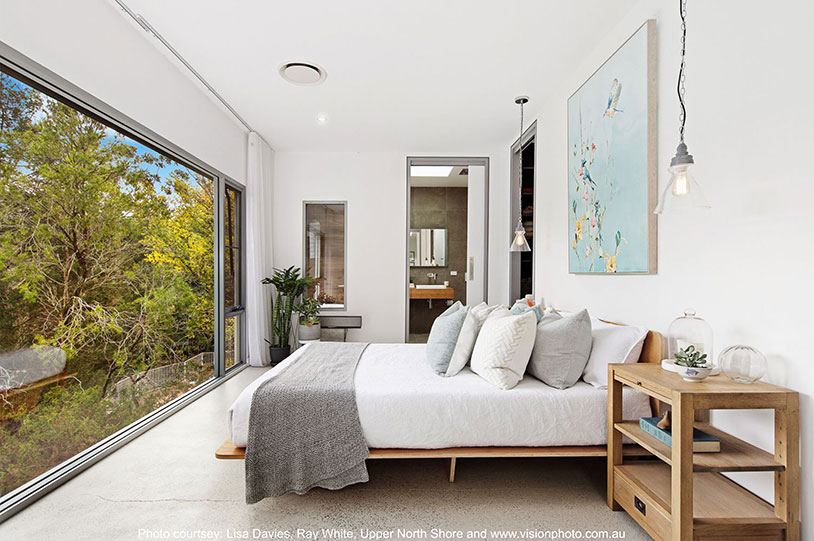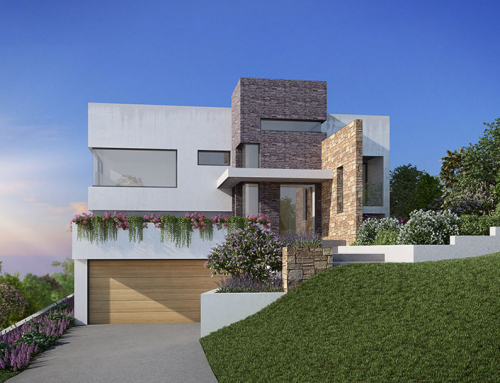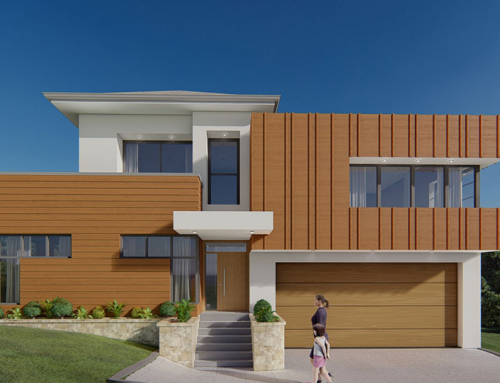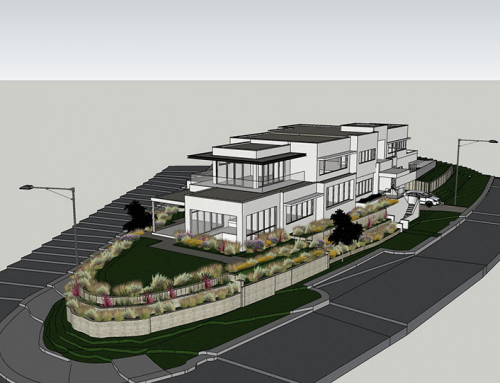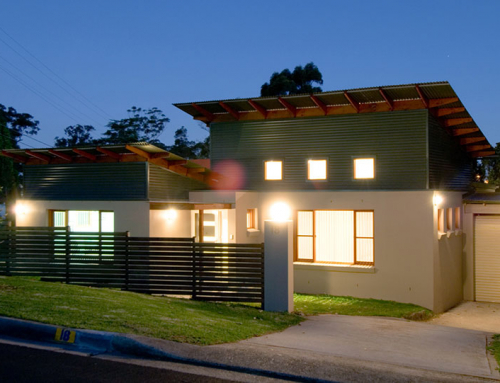Project Description
Set on a large block of land, the original full brick house was built in 40s with a small footprint. The rear of the house has nice bush setting, overlooking the bushland and valley /reserve (Bush Fire Prone Area). The house has been renovated in 2 stages. A major ground floor Add/Alt occurred in 2006 when the layout was modified, with open plan living and additional bed rooms. In 2015, client chose to utilize the rear views, overlooking the bushes and chose to build upper floor extension with parent’s retreat-study, master bed, ensuite and built in robe. A careful and thoughtful placement of stair in appropriate location blended well with no intrusion. The upper floor extension simply resulted into a wow factor !
Photos courtesy: Lisa Davies, Ray White, Upper North Shore and Vision Photography (www.visionphoto.com.au)

