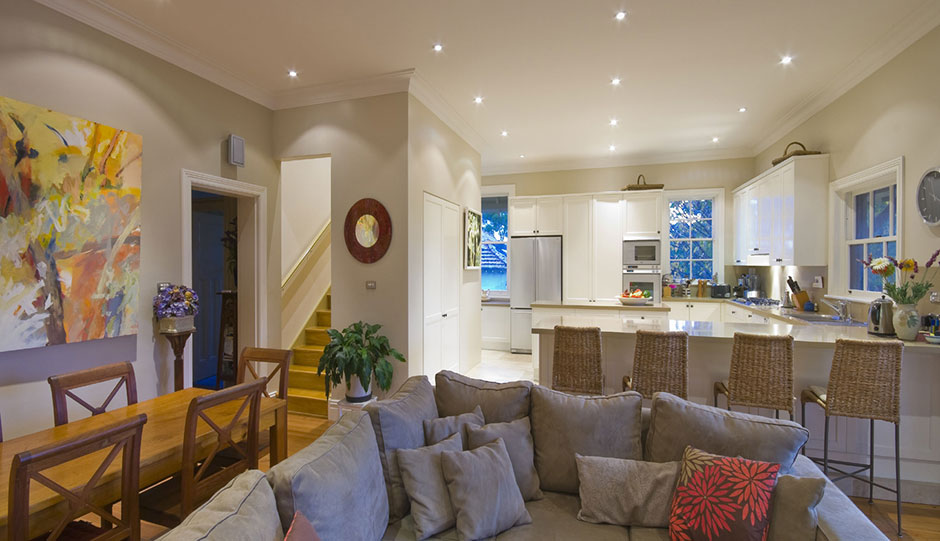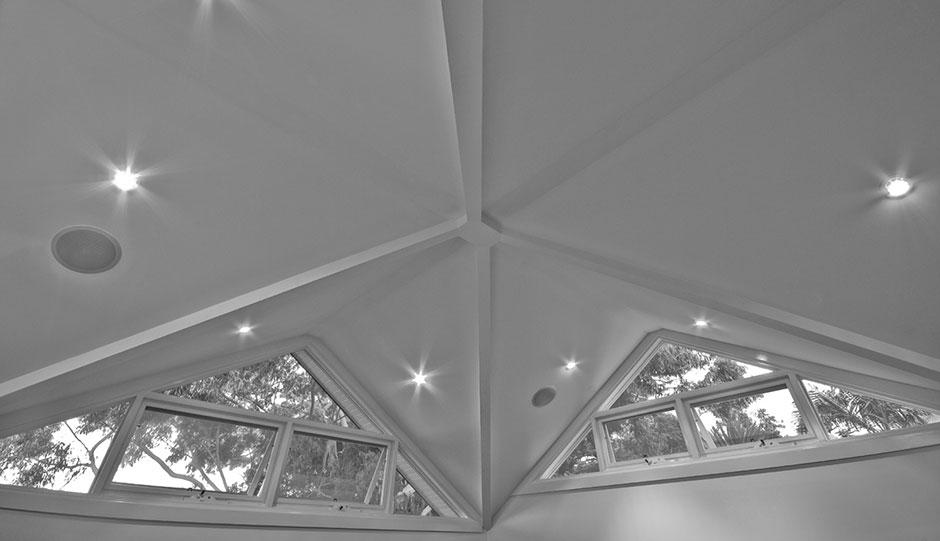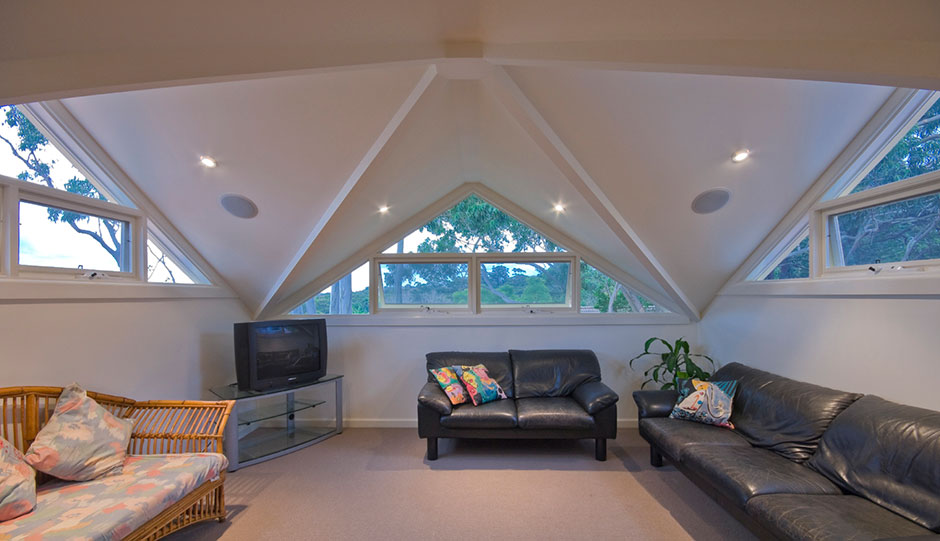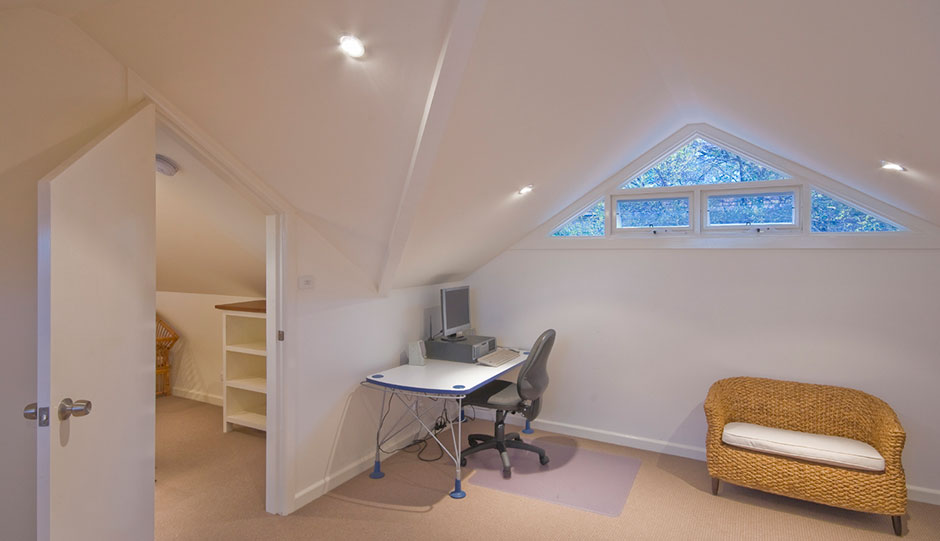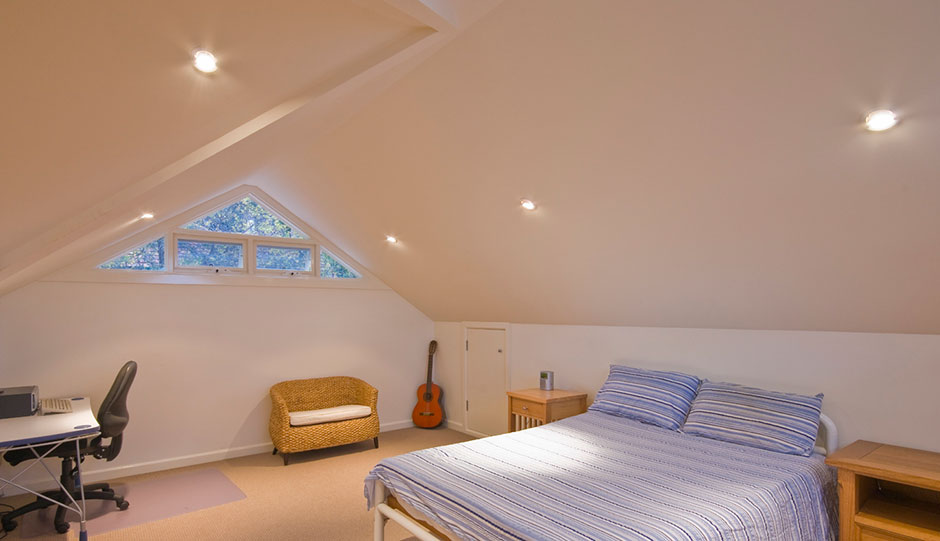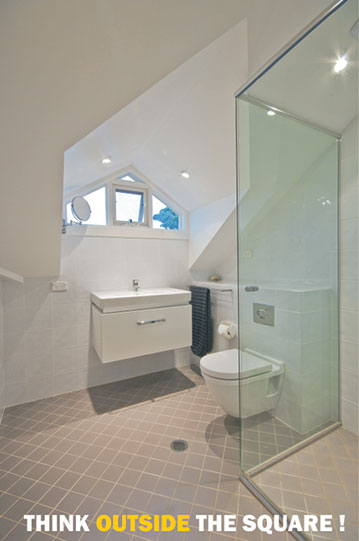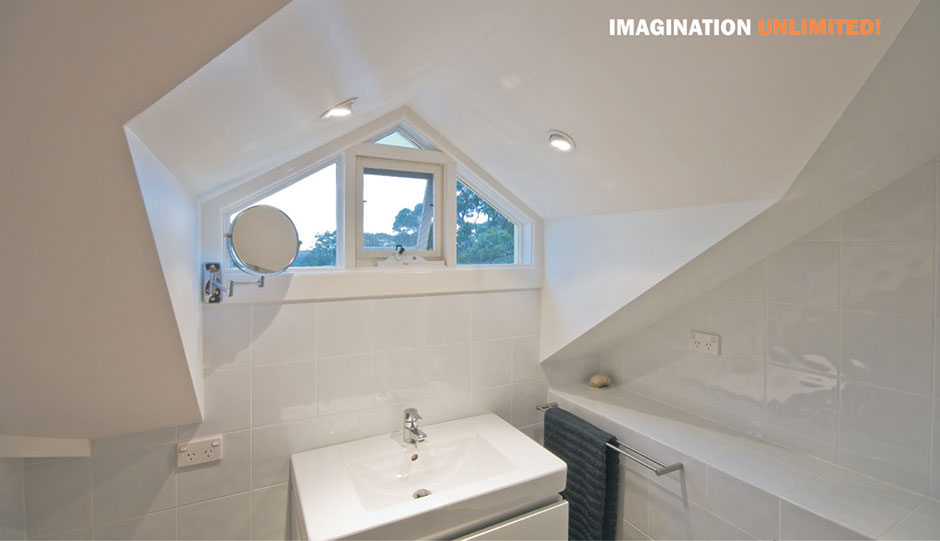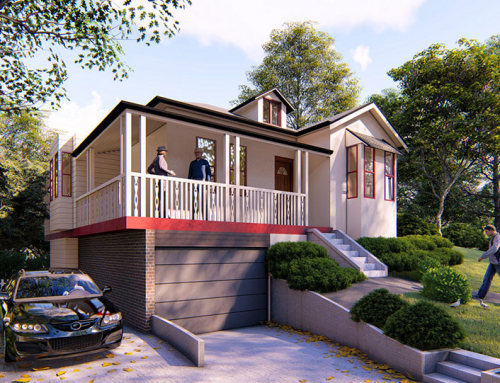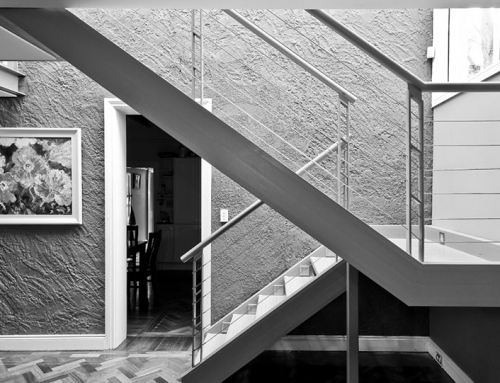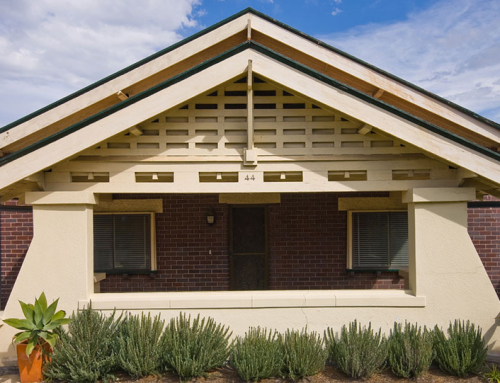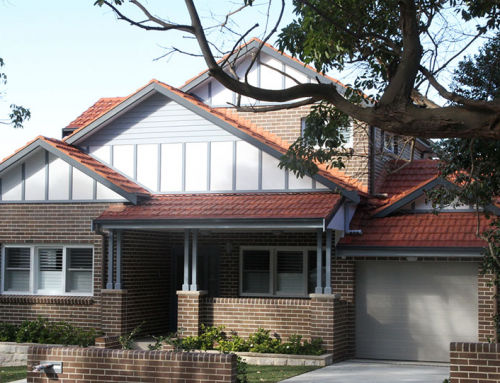Project Description
Located in the lower north shore suburb of Sydney, this Federation house in Roseville was built in 1908 and has some original features that include high ornate patterned ceiling and a fire place.
The most challenging part of the design was to work through council’s tight height restrictions (property is in Conservation area) and achieve client’s brief that included converting attic roof space into a master bed room with a shower and a TV room as parent’s retreat. Inserting a staircase in suitable location also required reconfiguring the laundry and kitchen on ground floor with new ceilings.
Roof junctions with raked ceiling, triangular dormer windows, shower/toilet set out in tight space, downlights-all resulted into creating a dramatic effect to this spacious, cosy and quality attic extension, demonstrating a perfect example of good design and builder’s deft craftsmanship.

