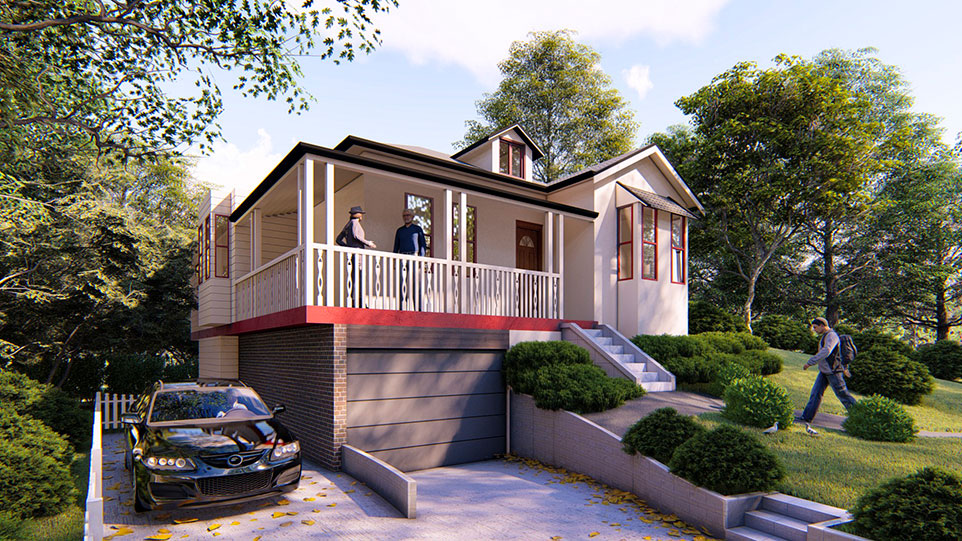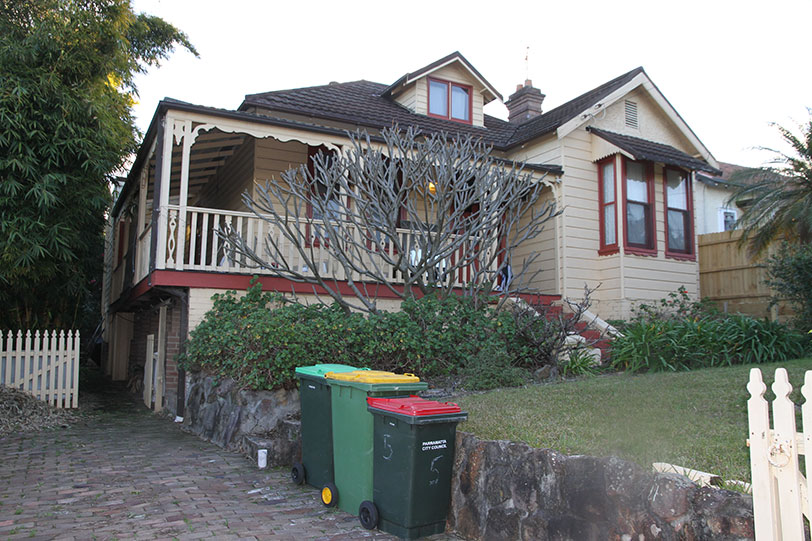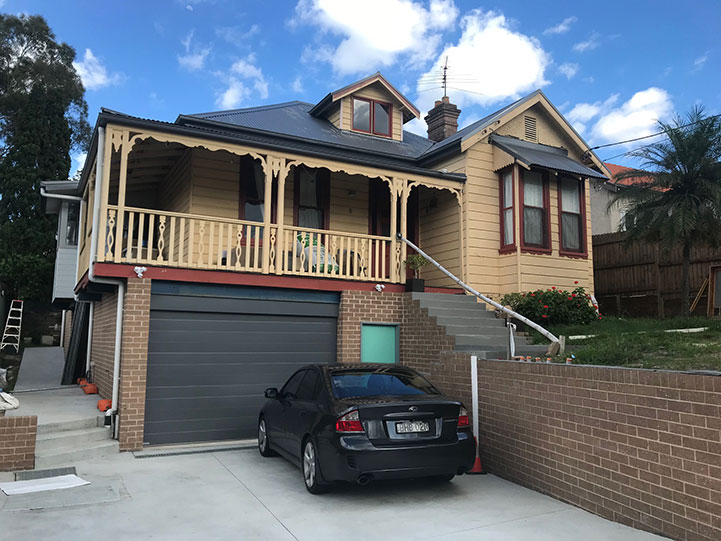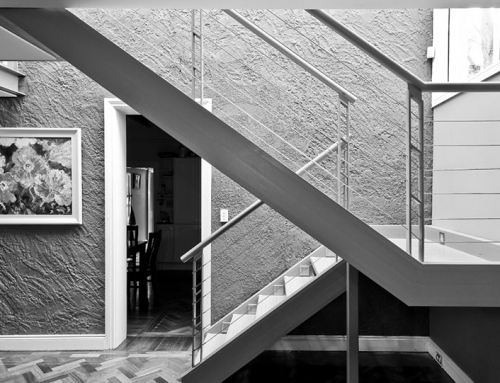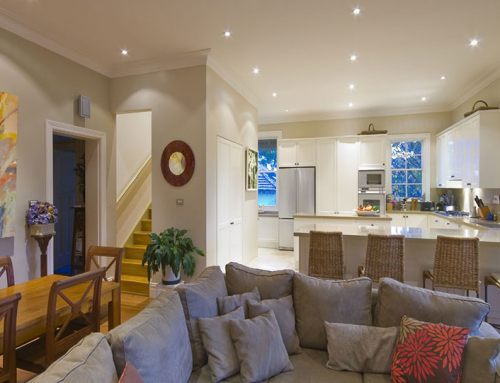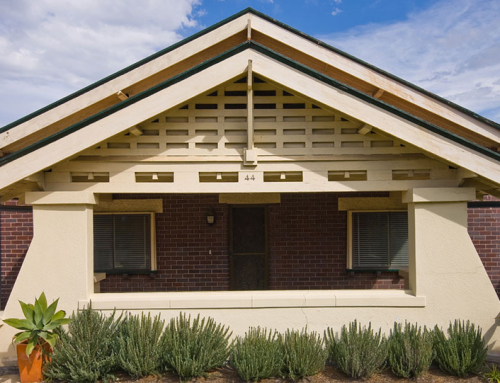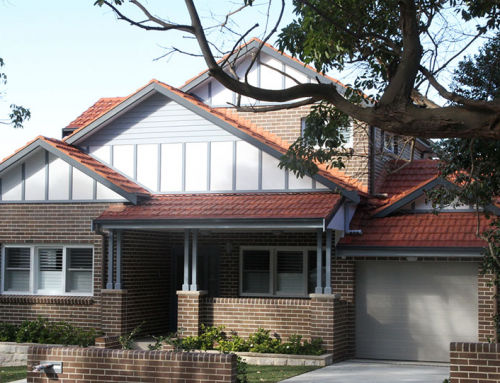Project Description
This house in heritage and conservation area had myriad of development restrictions. It had no garage, not even a carport. The client approached us after two attempts by previous designers for council approval were unsuccessful. We methodically worked through the client brief, the design and were successful in inserting a large garage under the existing house by freeing up the elevated piers
and creating space underneath facilitated by engineered design solution.

